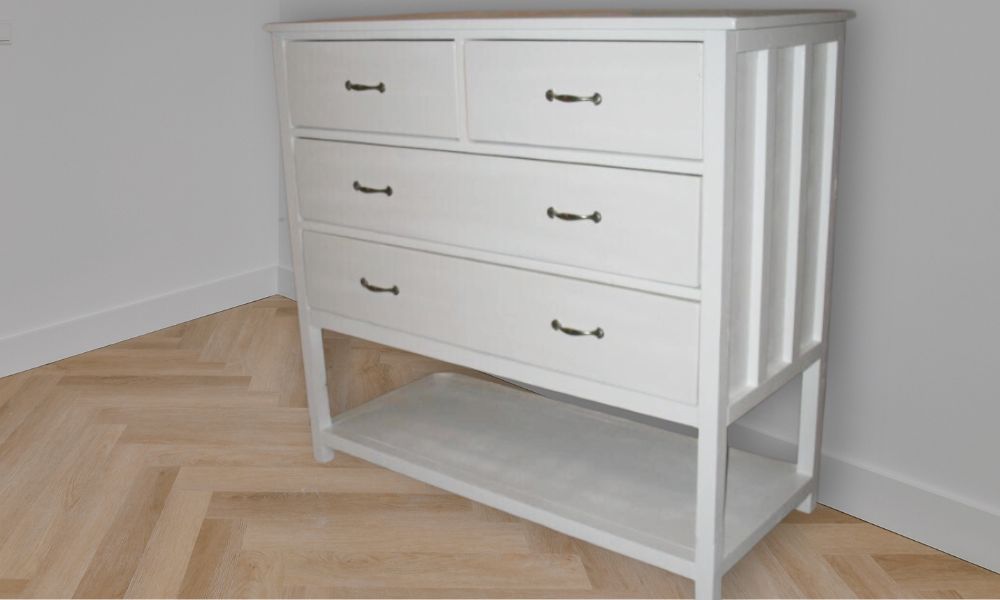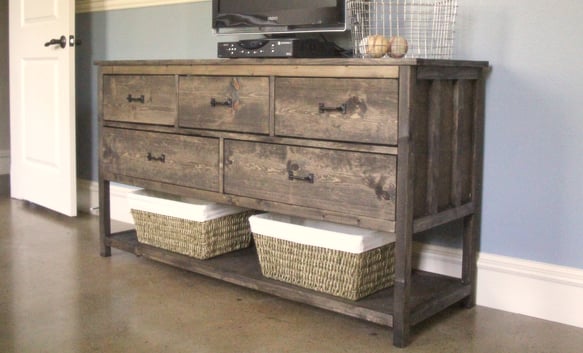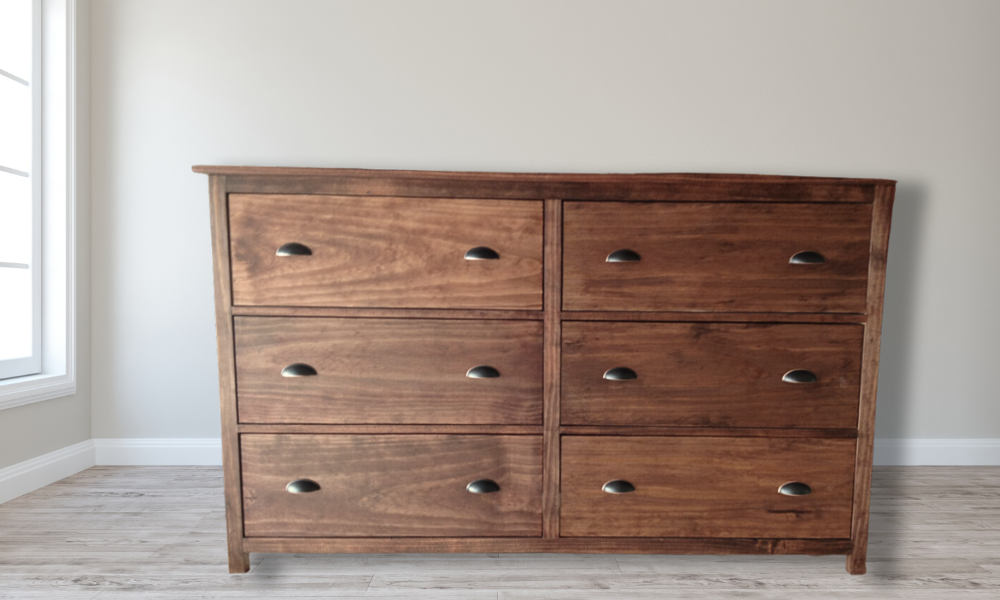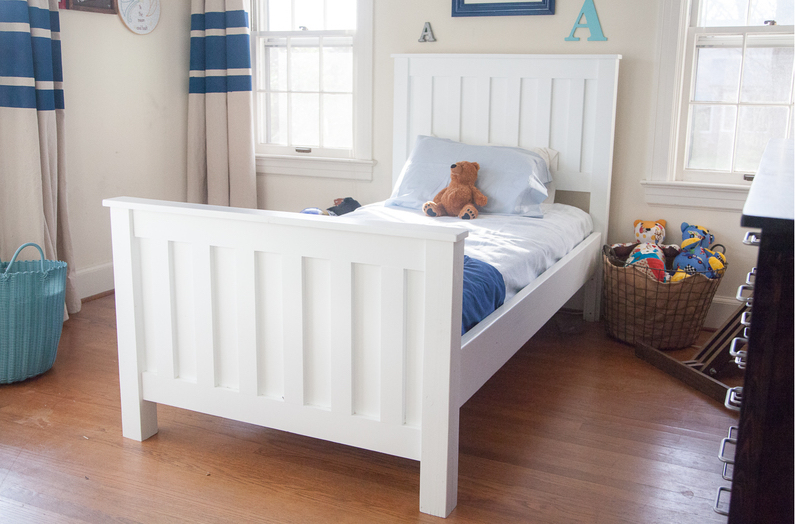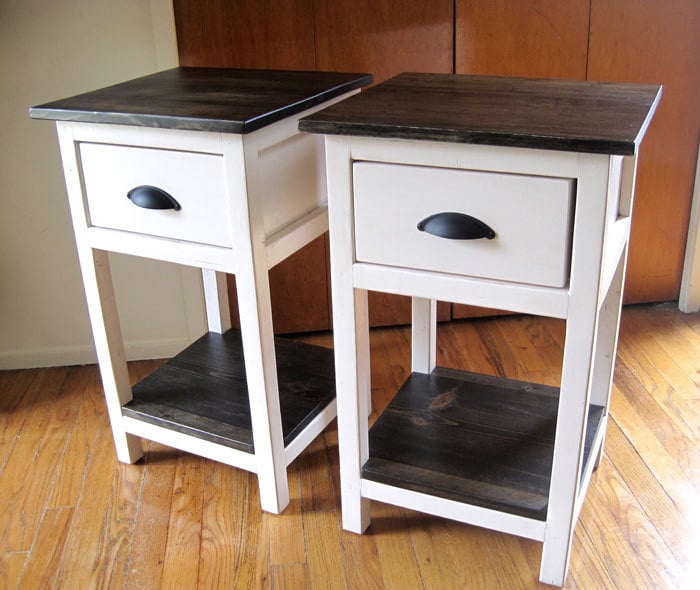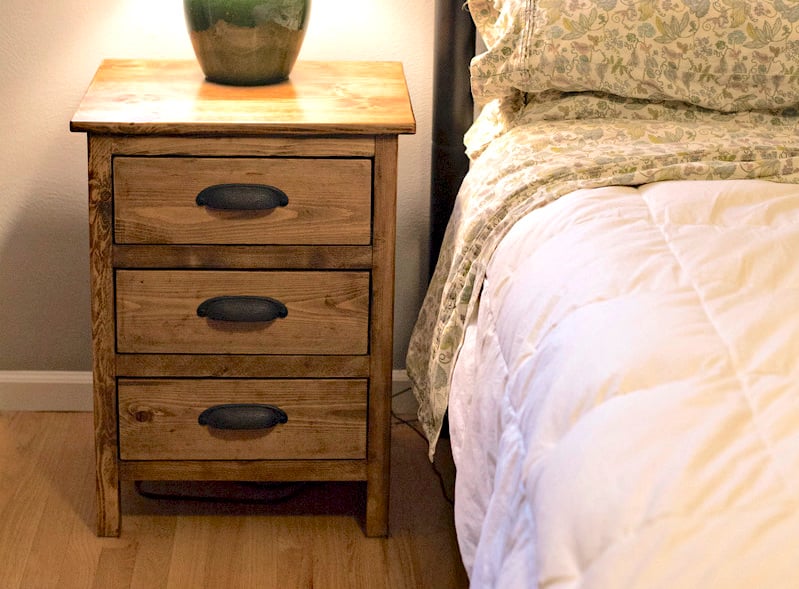Why I Built This Project
My friend is building a custom lakehouse and wanted a floating vanity for their half bath to match their kitchen cabinetry. But a quote from the cabinet shop came in at $900 for just the vanity (no top). Dismayed, she called me.
The design she requested was simple enough, open shelves on the sides and a door in the center to conceal the plumbing. I had her order up a door so it would match her kitchen cabinetry, and got to building.
My job was simply to create a plywood box with some shelves -

This was an easy enough build, but because of the "floating" part, I did make it extra strong, with even the back made of 3/4" plywood.

The door is an inset, I just had her order it 1/4" less in height and width than the opening, so that gave me an 1/8" gap all around when finished.
My friend color matched the paint and painted the carcass. I helped install the door, and this is how it turned out:

Not bad for one sheet of plywood, right?

The total cost for the carcass, door, paint and hinge was about $200, so about a $700 savings. It did take me about 2 hours to build, and my friend spent some time painting it.
We love that this vanity is 3/4" plywood, so super strong and should last them as long as they need it to.
I'm thankful I was invited to help with this project, and glad to be able to share my plans with you.
Free Plans to Build Your Own 36" Floating Bath Vanity
Advanced Project: this is an advanced project, and needs a table saw and extra care to keep it square and strong enough to hang on the wall.
TIP: If able to add additional framing in the wall to support the vanity, this will help with strength
from Recent Project Plans https://ift.tt/DF43JmO
